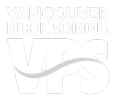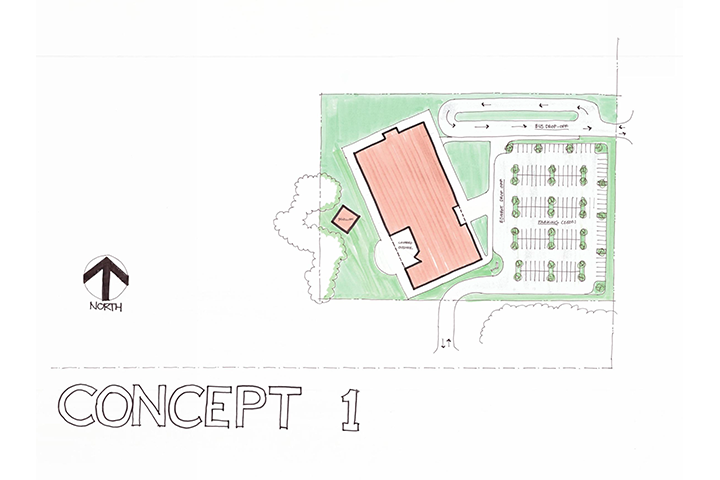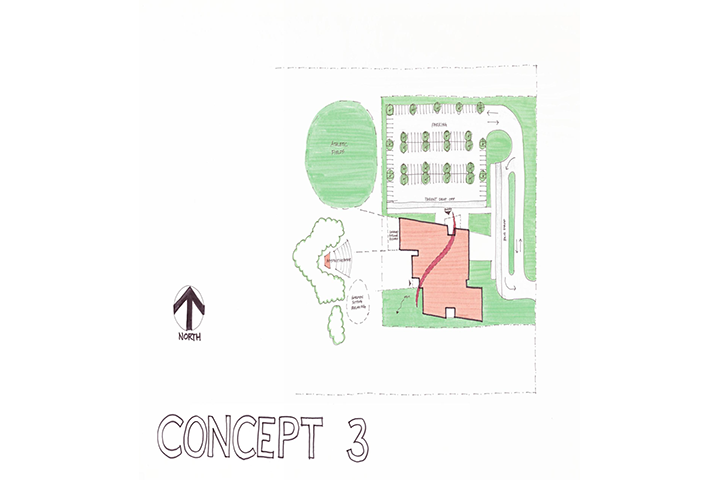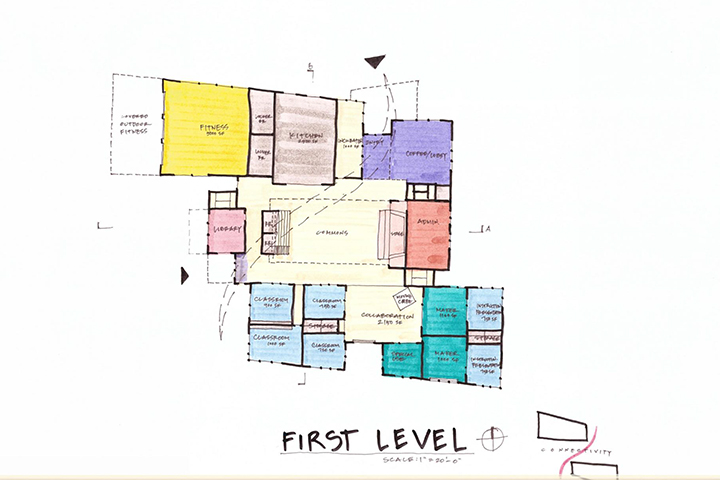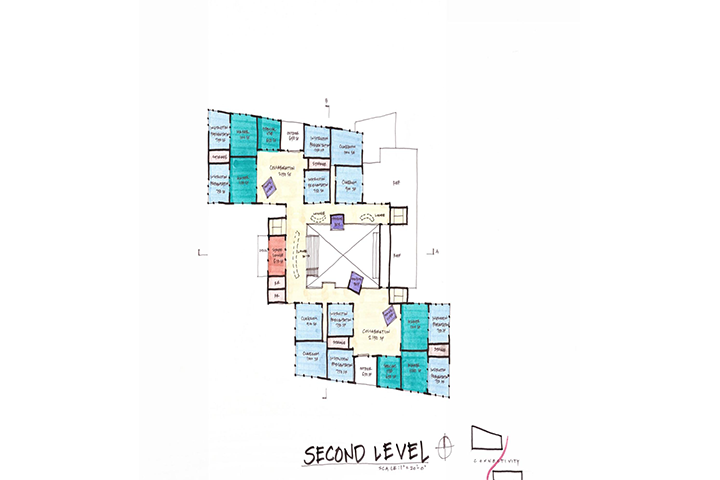Following a September 30, 2015, symposium to gather ideas for a new iTech, planning teams of staff members and architects translated the key themes into architectural concepts and designs. The following month, they unveiled three concepts for a new, consolidated school.
The following illustrations are artistic conceptual drawings only. They do not reflect final school design plans.
Concept 1: School redefined
This concept redefines the school as a new kind of co-op model. Core skills and activities define spaces, not traditional ideas and vocabulary. The school has a variety of spaces, and the experience of moving through them parallels the learning, creativity and evolutions that take place in iTech’s design process.
Concept 2: Transdisciplinary
Vancouver iTech Preparatory’s transdisciplinary focus helps shape this concept. There are strong connections among indoor and outdoor classrooms, makerspaces and gathering areas for individual work and groups of all sizes. Specialty spaces also are available for designated activities such as engineering. This allows students to move seamlessly between disciplines and projects.
The entry/lobby is the focal point of the building, with a showcase of student work and a dual-purpose commons/presentation area.
Outside the school, an amphitheater and learning patios provide opportunities for the school and community to work and play. Additionally, the roof is used as a classroom/garden/lounge/work/study space.
Concept 3: Connectivity
This concept embraces the connections between iTech and Washington State University Vancouver, where the iTech high school currently is located. Physical connections, both horizontal and vertical, bring together spaces visually and enable the workflow.
The planning team presented their ideas to the school’s staff and the community to gather additional feedback. An extensive review and planning will assess feasibility and affordability and hone the concepts into more detailed plans. To stay up to date with the latest iTech information, subscribe to the Re: Schools e-newsletter.
Want to comment on the three design concepts? Take a short survey to provide your feedback.
Proposed funding
In March 2015, the district conducted an informal online survey about district facilities needs. More than 1,500 respondents—parents, students, staff members and the community—told VPS how its buildings and properties could be improved and suggested schools that should be rebuilt. Ongoing symposia and staff, parent and community presentations are providing input on school designs. This input helps district leaders assess facilities needs and plan for the future.
Many VPS schools are slated to be rebuilt or significantly renovated. Every other VPS school will receive upgrades.
Proposed funding for the work is a bond measure that could be on the ballot in February 2017. However, the district’s board of directors must first approve the measure before it can appear on the ballot.
The community last approved a VPS bond measure in 2001. That bond helped replace or build Eisenhower, Franklin, Hazel Dell, Salmon Creek, Sarah J. Anderson and Washington elementary schools and Thomas Jefferson Middle School.
