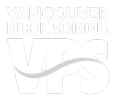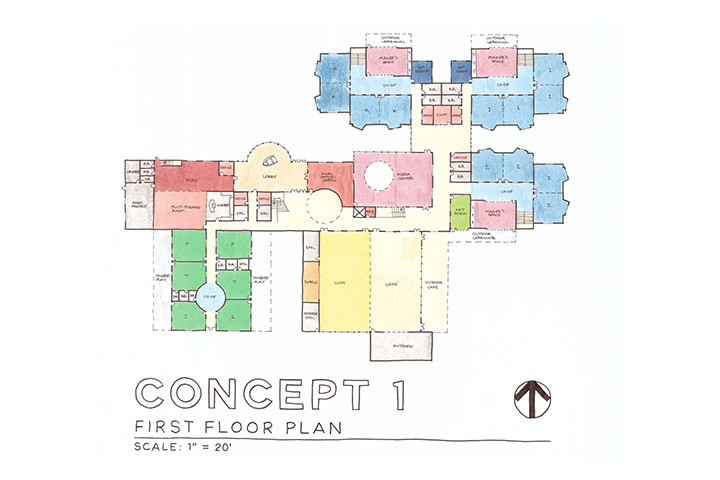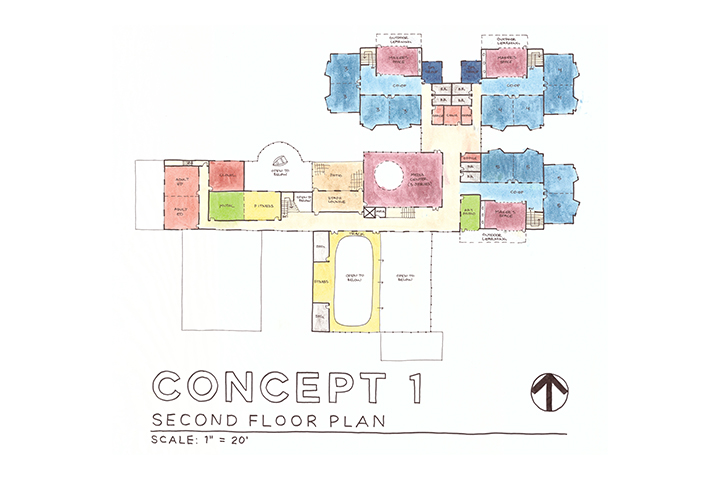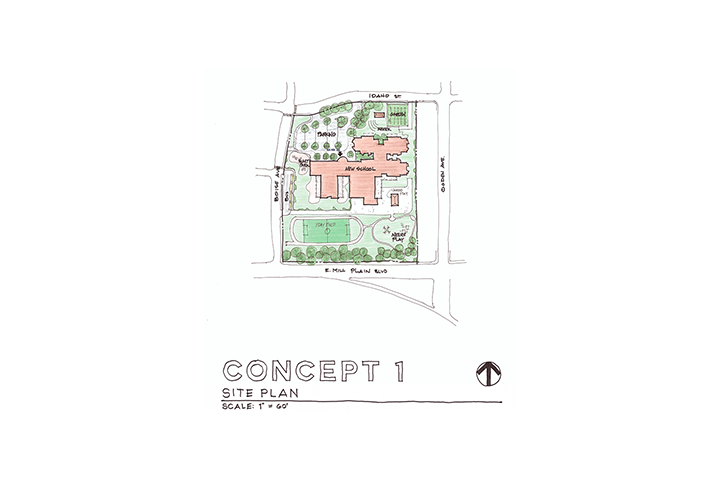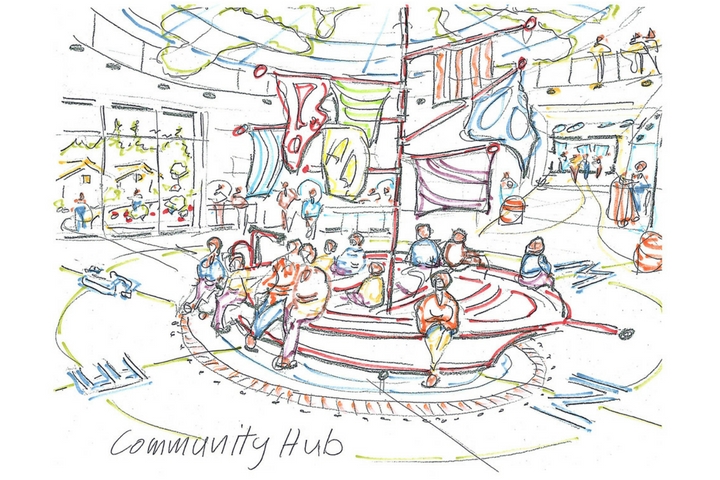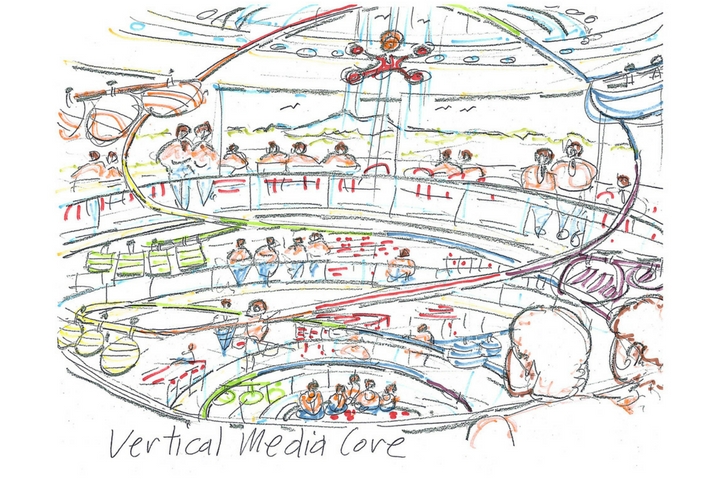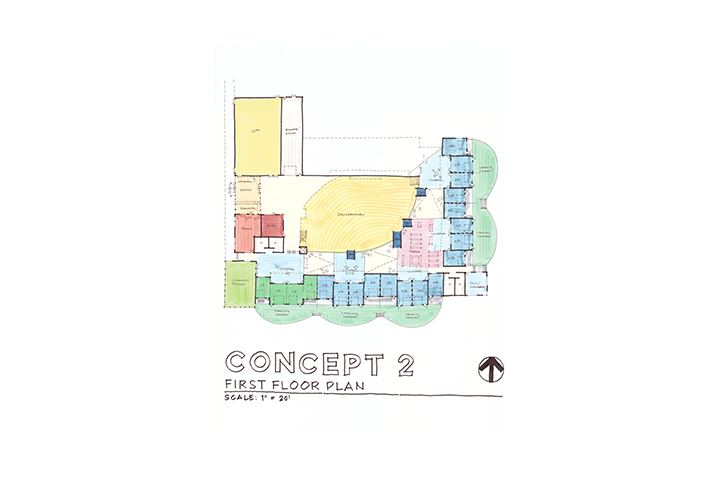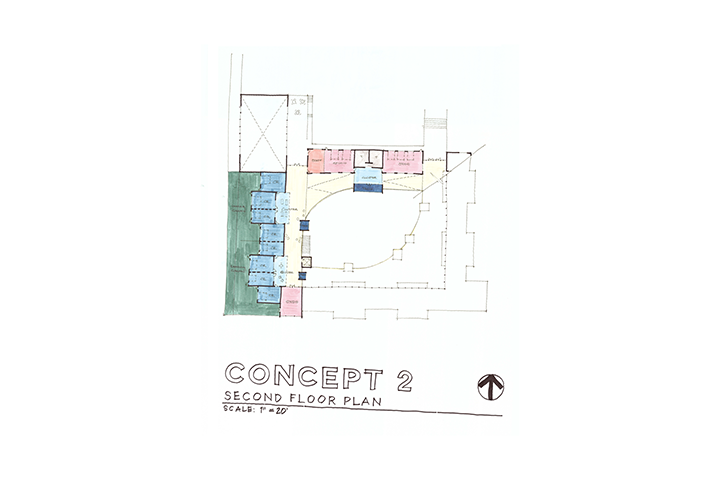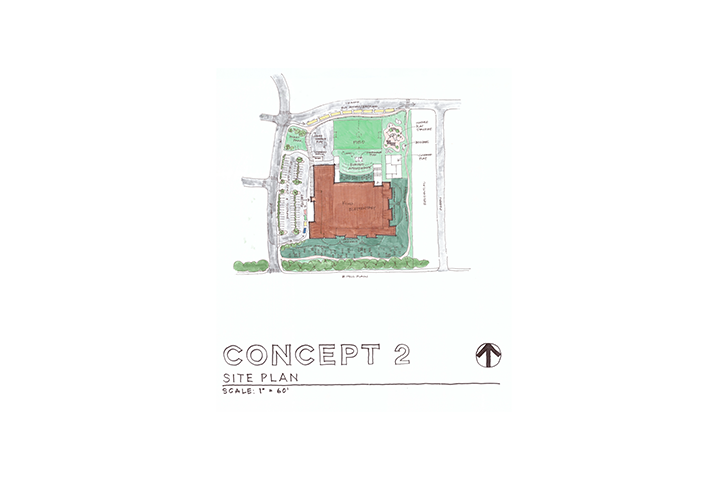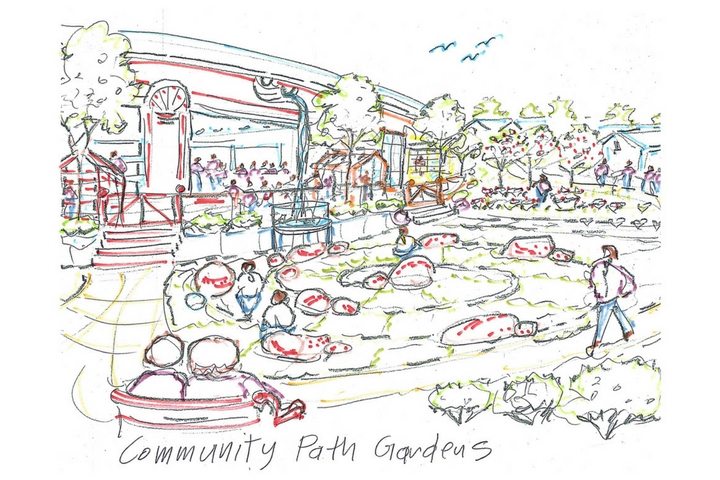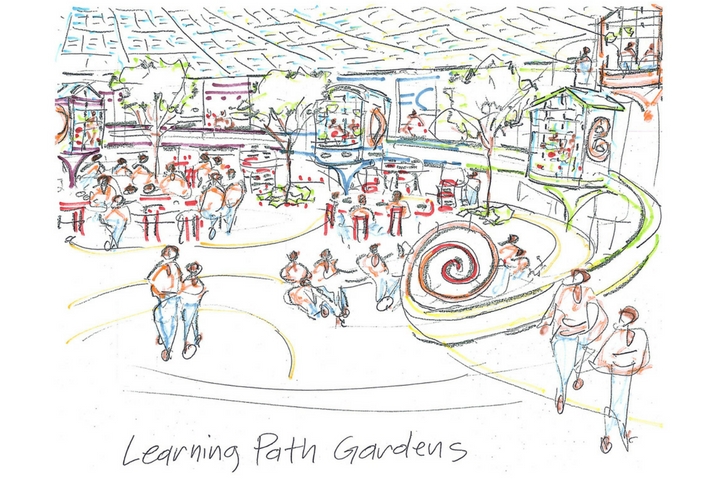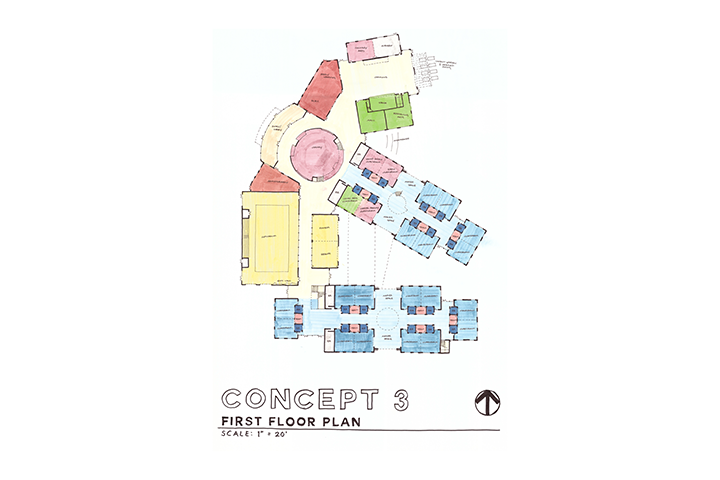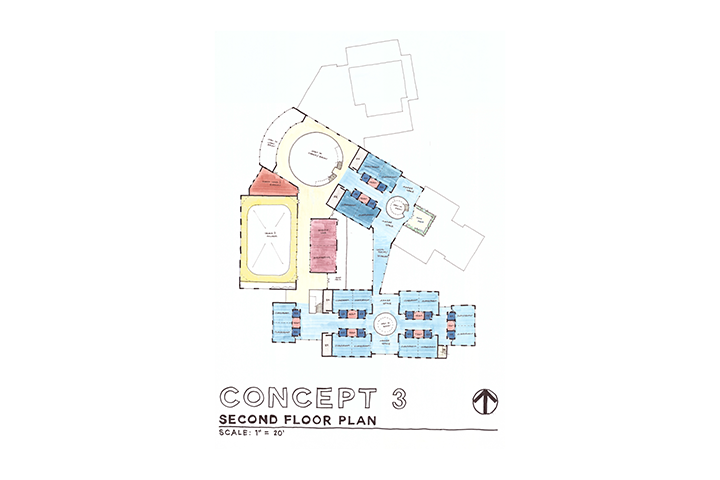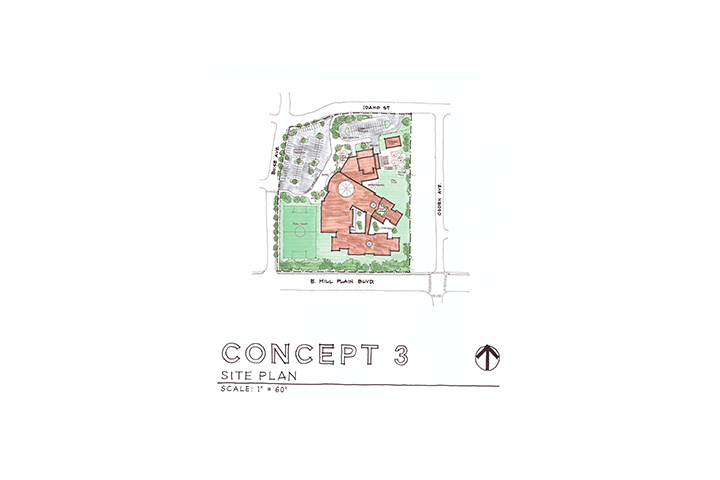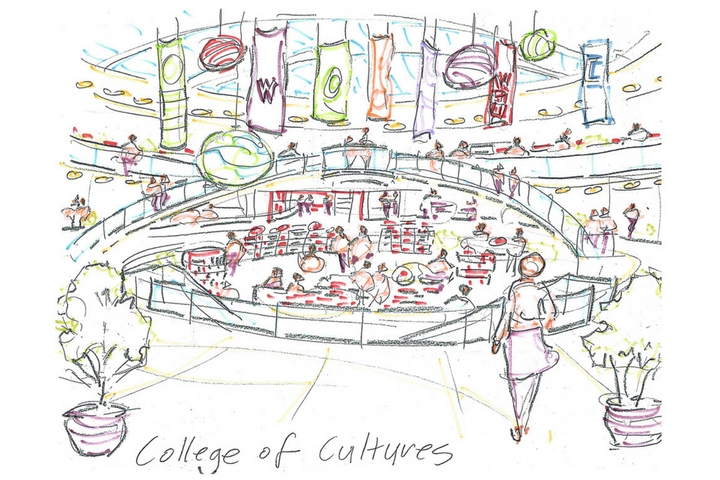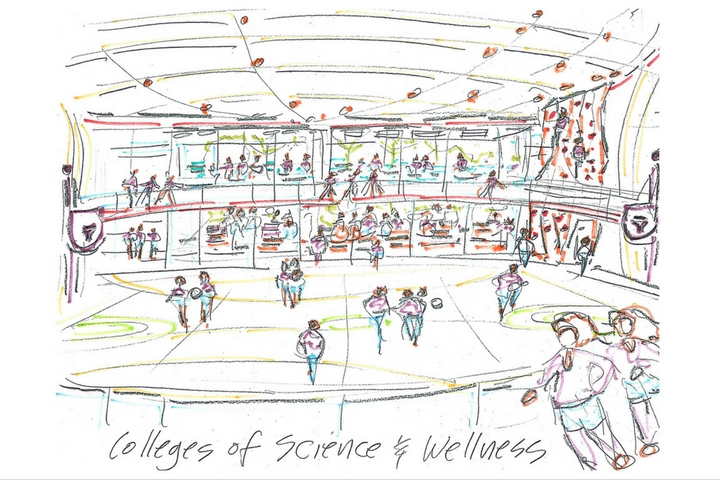Following a May 18 symposium to gather ideas for a new King Elementary that would help the school overcome its facility-related challenges, planning teams of staff members and architects translated the key themes into architectural concepts and designs. On May 20, they unveiled three concepts for a new, larger school.
The following illustrations are artistic conceptual drawings only. They do not reflect final school design plans.
An extensive review and planning will assess feasibility and affordability and hone the concepts into more detailed plans.
Thanks to voter approval of a bond measure, King will be completely rebuilt. The work is slated to begin in May 2019, depending on contractor availability, bond cash flow and other circumstances.
To stay up to date with the latest King information, subscribe to the Re: Schools e-newsletter.
