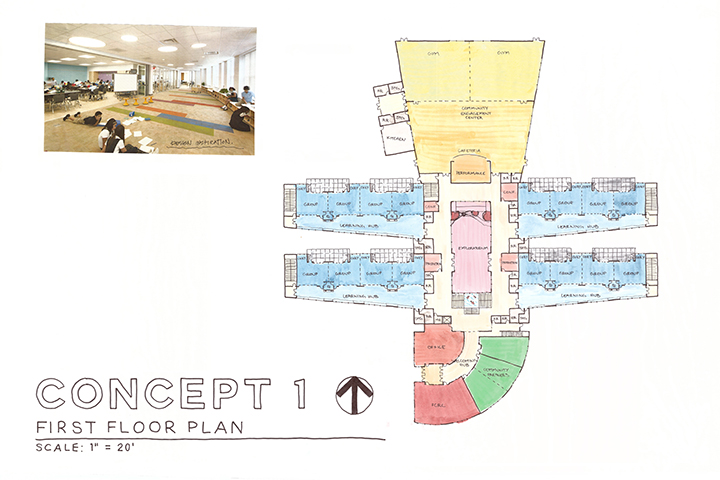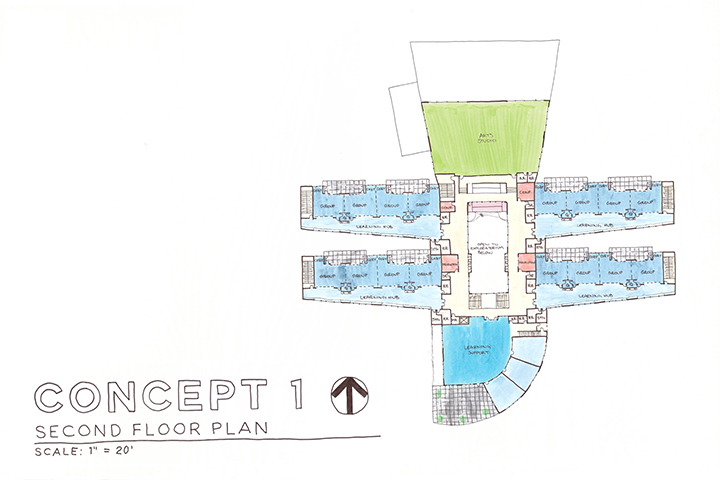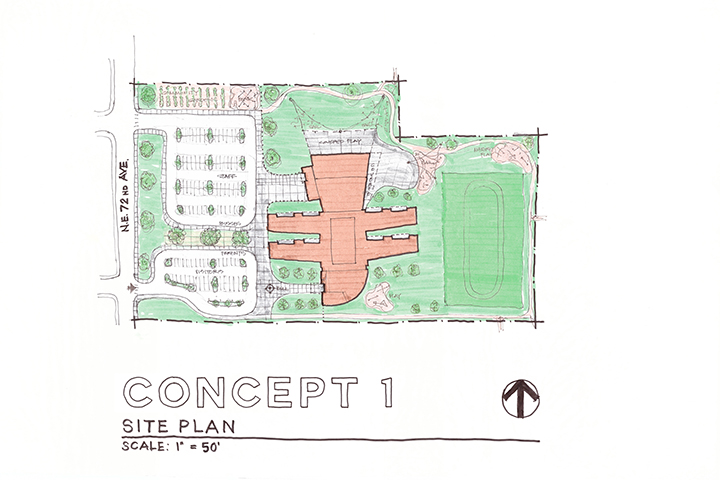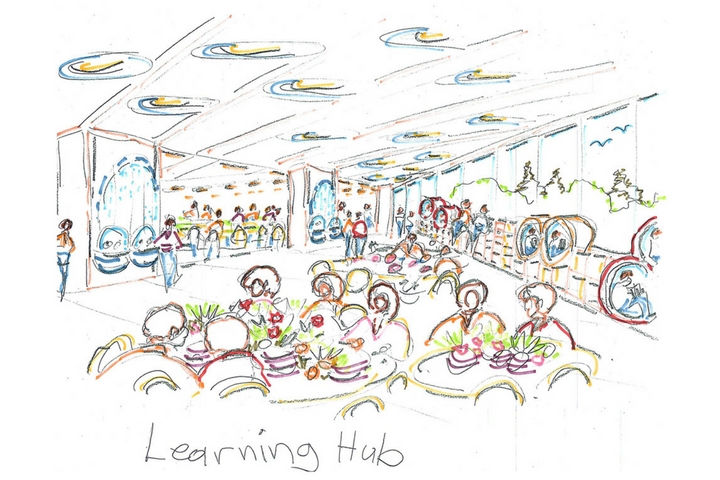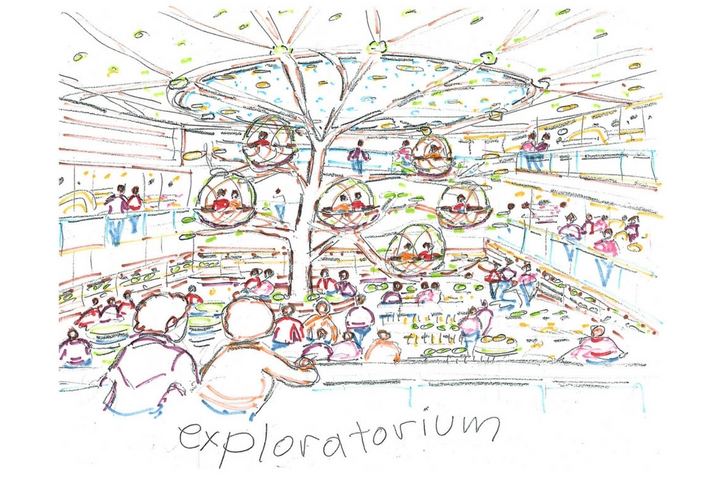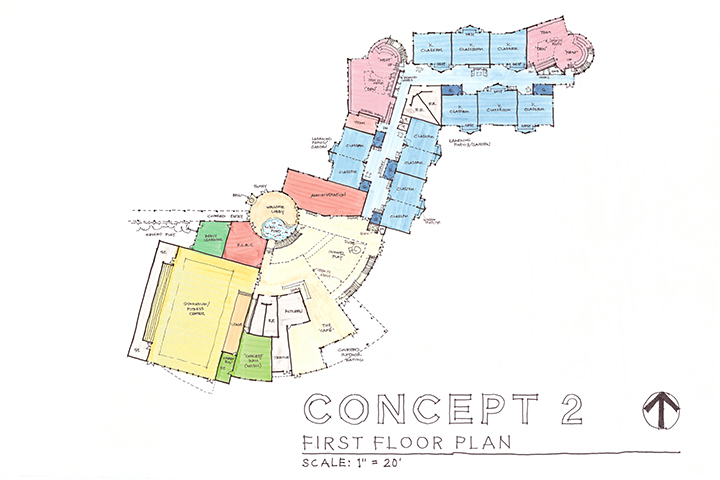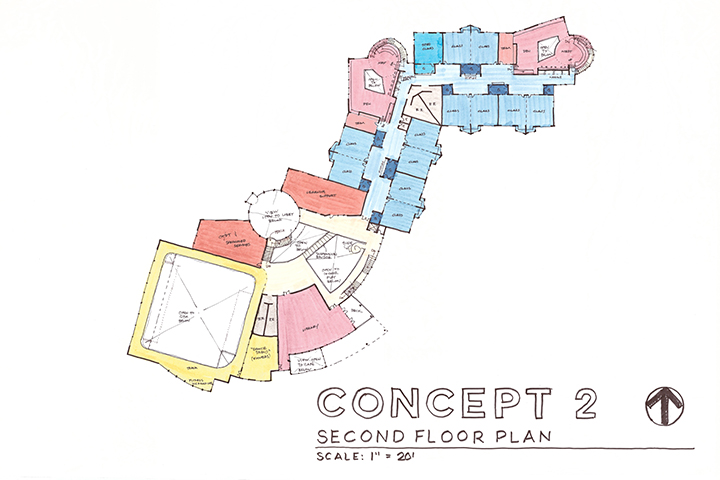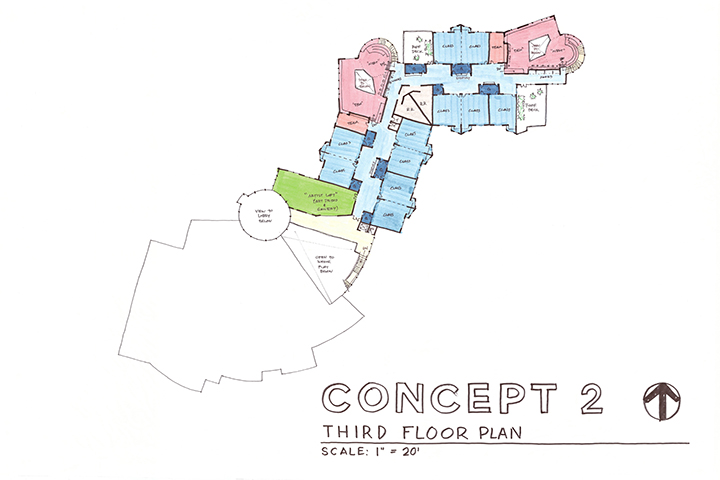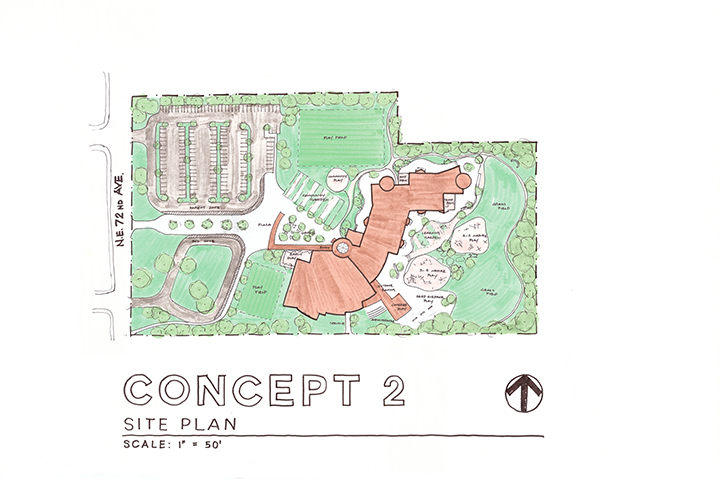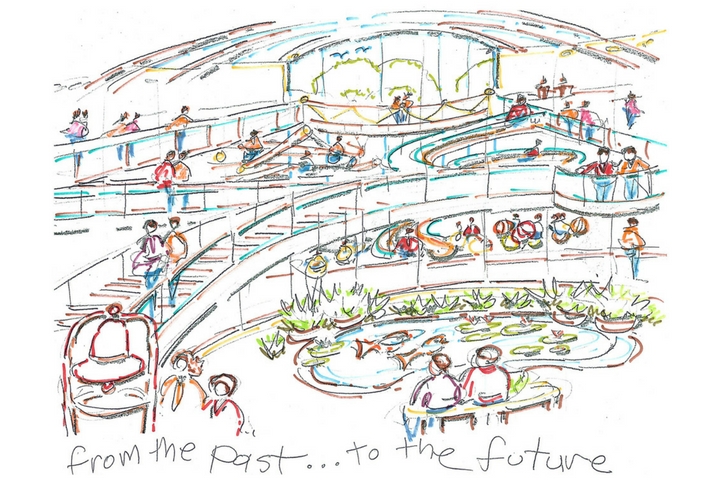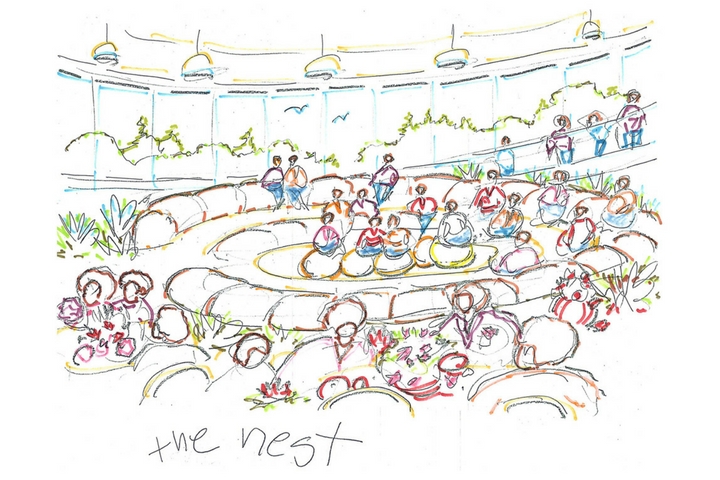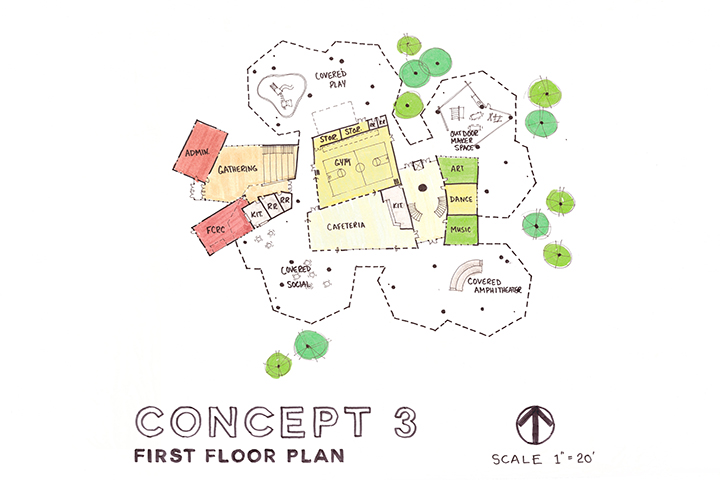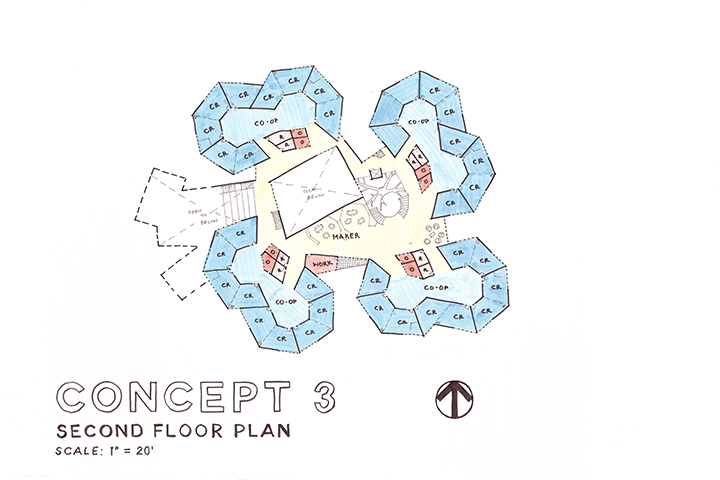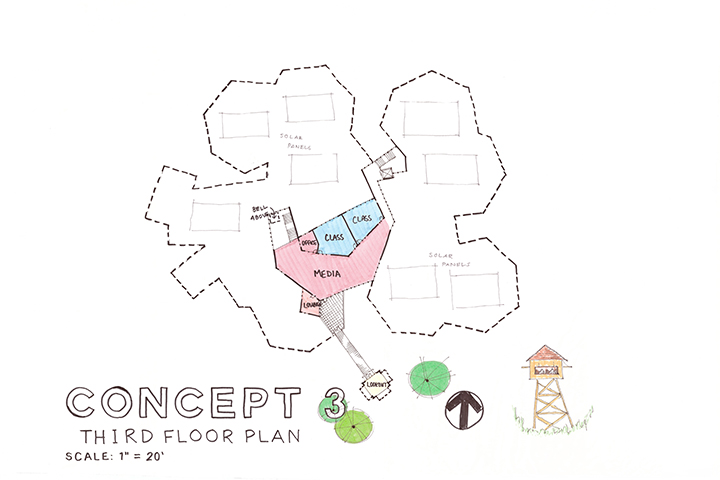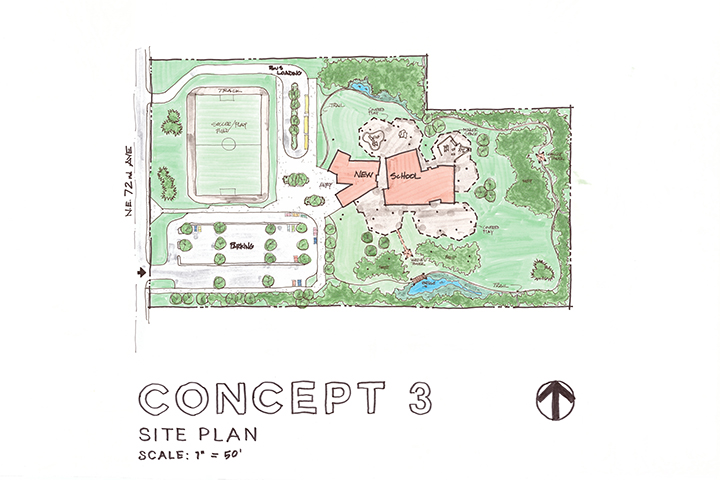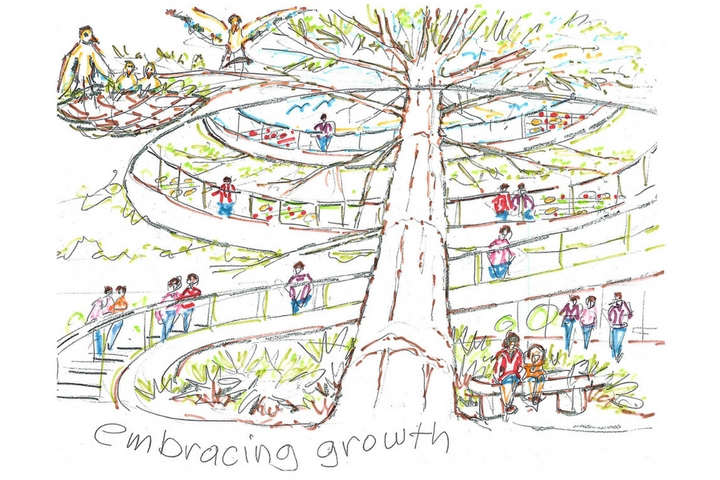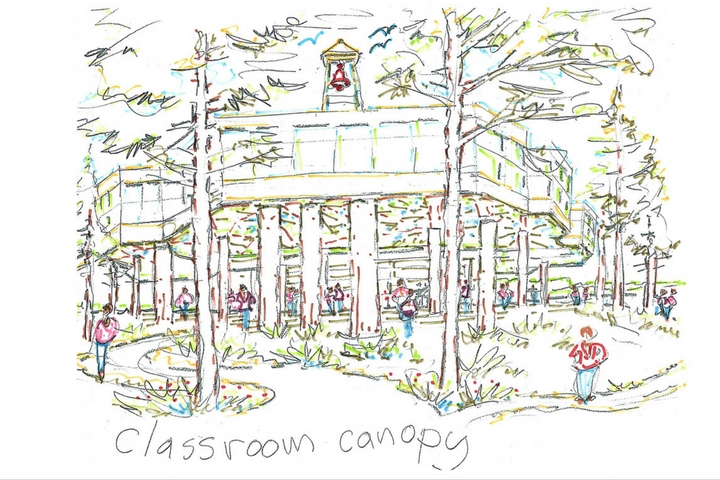Following a June 1 symposium to gather ideas for a new Walnut Grove Elementary that would help the school overcome its facility-related challenges, planning teams of staff members and architects translated the key themes into architectural concepts and designs. On June 3, they unveiled three concepts for a new, larger school.
The following illustrations are artistic conceptual drawings only. They do not reflect final school design plans.
An extensive review and planning will assess feasibility and affordability and hone the concepts into more detailed plans.
Thanks to voter approval of a bond measure, the rebuild of Walnut Grove Elementary is slated to begin in September 2019, depending on contractor availability, bond cash flow and other circumstances.
To stay up to date with the latest Walnut Grove Elementary information, subscribe to the Re: Schools e-newsletter.
Proposed funding
In March 2015, the district conducted an informal online survey about district facilities needs. More than 1,500 respondents—parents, students, staff members and the community—told VPS how its buildings and properties could be improved and suggested schools that should be rebuilt. Ongoing symposia and staff, parent and community presentations are providing input on school designs. This input helps district leaders assess facilities needs and plan for the future.
Many VPS schools are slated to be rebuilt or significantly renovated. Every other VPS school will receive upgrades.
Proposed funding for the work is a bond measure that could be on the ballot in February 2017. However, the district’s board of directors must first approve the measure before it can appear on the ballot.
The community last approved a VPS bond measure in 2001. That bond helped replace or build Eisenhower, Franklin, Hazel Dell, Salmon Creek, Sarah J. Anderson and Washington elementary schools and Thomas Jefferson Middle School.

