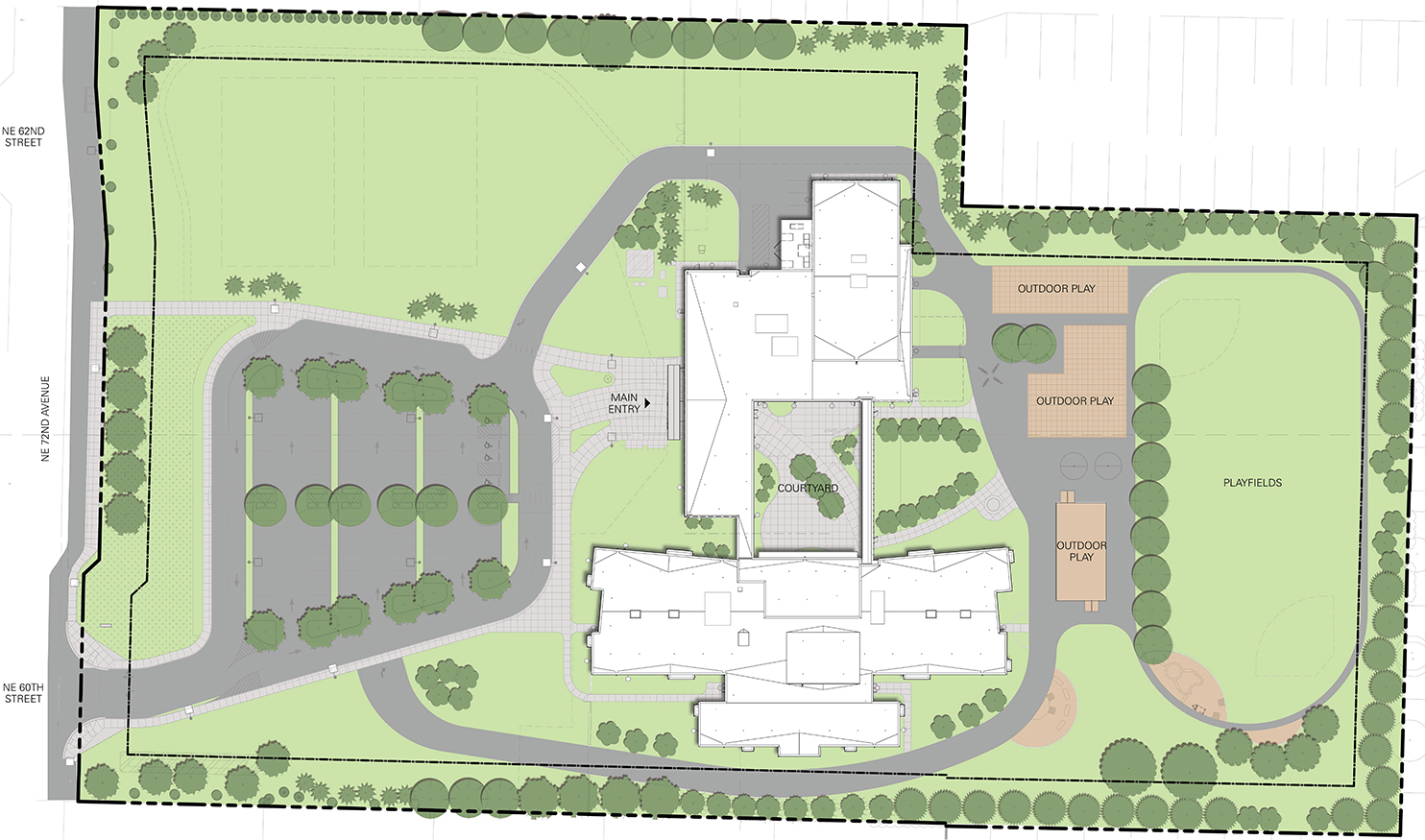Among the many challenges associated with the 1950s-era building that is home to Walnut Grove Elementary School, most involve a lack of space. It’s at a premium in a school with approximately 750 students and 75 staff members.
Walnut Grove has three portable buildings to accommodate classes, and there’s little room for learning support or personalized learning experiences. Space also is insufficient for the school’s Family-Community Resource Center, and the gym isn’t large enough for the entire student population. Lunches and assemblies must be held in shifts.
That will change soon. The school will be entirely rebuilt with funds from a 2017 bond measure. The new school’s two-story design will be located on the same site, but slightly to the east of the current structure. The entrance will face west, and the playground will be located to the east.
Highlights of the design also include the following:
- Secure courtyard
- Bigger parking lot with expanded space for dropoff and pickup
- Secure entrance
- Large central staircase for presentations and learning activities
- Commons area that can be used for student performances
- Family-Community Resource Center located near the main entrance
- Approximately 40 classrooms
- Defined spaces for creative movement, music and art
- Areas for projects and hands-on activities
- Fitness space
Pending any unforeseen delays, construction on the new building will be open in fall 2021.
Receive updates on construction and more news from around the district by subscribing to our e-newsletter.


