A tornado roared through Peter S. Ogden Elementary in 1972, flattening the school and leaving behind a pile of rubble. The school was rebuilt and reopened in November 1973. It has been maintained well and served the staff and thousands of students who have passed through its halls in the last 43 years. Today, the school is a diverse environment where learning is focused on students and also involves families and the community.
As learning needs have changed over the past four decades, the school has adapted its infrastructure to meet the demands. But increases in enrollment and time have taken their toll. There are many current challenges:
- Capacity: The school has capacity for approximately 430 students. It currently serves nearly 530. As a result, some students must attend classes in portable classrooms outside the main building. The cafeteria is too small to serve the entire school at once, so grade levels eat in shifts. The single women’s staff restroom is inadequate for more than 50 female employees and visitors. Every possible space is in use—including a former shower room that is being used for records storage.
- Facility design: After the tornado, Ogden was rebuilt as an open-concept school, which means that classrooms did not have interior walls or doors to facilitate movement and innovation in teaching and learning. The idea gained traction nationwide in the 1970s. But open concept schools discovered that the lack of physical boundaries also could mean frequent noise and distractions. Ogden has over the years installed walls and sliding doors between classrooms, but the building’s design still requires students and staff to pass through classrooms to get from one room to another. This can disrupt learning.
- Aging structure: The school’s roof received major repairs in summer 2015. However, the repairs were not intended to be a permanent solution. Dry rot is an ongoing problem, and the roof leaks when it rains.
Said Principal April Whipple, “We are truly a family. We are a community of learners. We do the best we can with what we have because we are professional educators, but it is time for our students to have a new building. When they come to school, it should be a place where they don’t face challenges and can feel pride.”
The district is embarking on a redesign of Ogden to address the building’s challenges. Nearly 70 people gathered at a March 9 symposium to discuss what the new school would be like.
Participants included Principal Whipple and school and district staff members; current and former students; parents; FCRC Parent Lead Maria Soledad Rodriguez; Ogden PTA President Jamie McLaughlin; community members; volunteers; Ogden Neighborhood Association members; SEIU President Terry Millard; architects; Northside Baptist Church Outreach and Mobilization Director John Martin; and Boys & Girls Club Director Elizabeth Tiegs.
Key themes emerged from their feedback:
- Community: Several symposium participants expressed interest in making the school into more of a community hub, centralizing services for students and families in addition to providing spaces and extended hours for outside groups and organizations.
- Fluidity: Designing spaces to be adaptable to a variety of needs also emerged as an important idea. These multipurpose environments might include walls and furniture that could be configured in different ways to support a multitude of learning needs, a variety of subject areas, evolving technology and group work.
- Sustainability and the environment: Participants brainstormed ways to extend the school’s current work in environmental studies. Ideas ranged from using natural materials in the physical structure to building an outdoor classroom and nature trails around the school.
Following the symposium, planning teams of architects and school staff met to begin creating concepts that could be further developed for school planning.
To get updates on the Ogden planning process, sign up for an e-newsletter today!
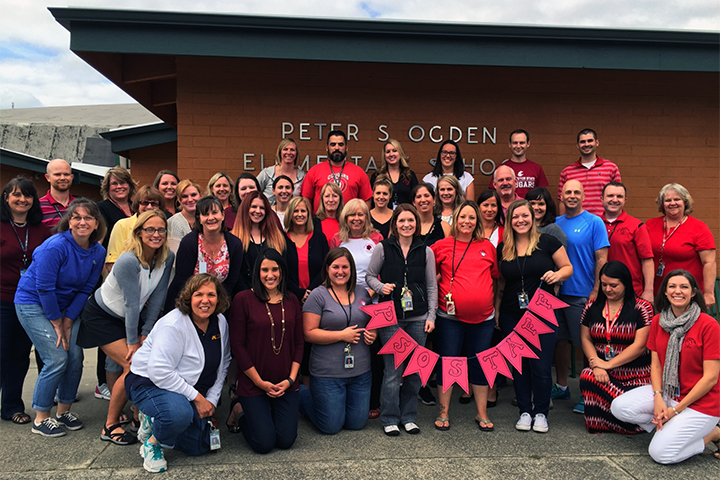
The proud Ogden staff!
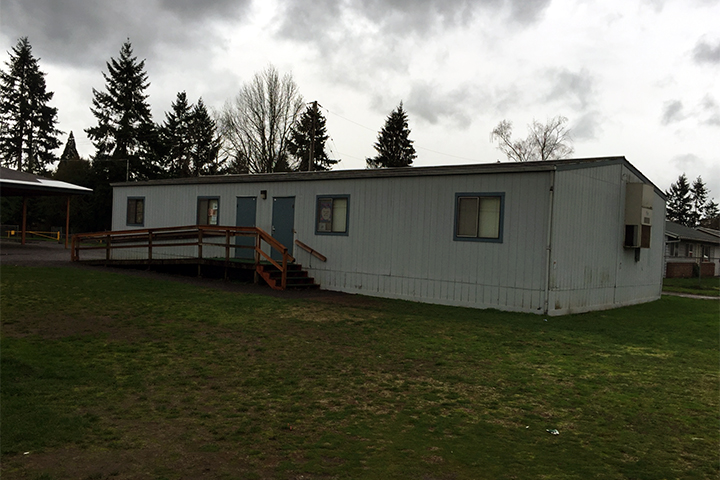
Portables alleviate some, but not all, of the overcrowding.
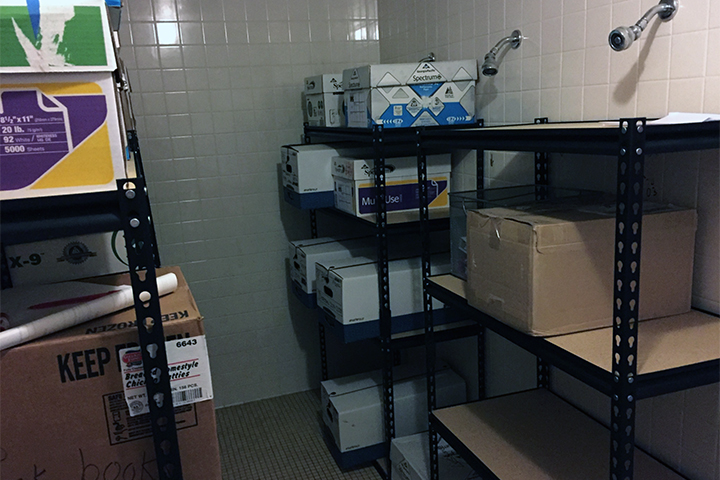
A former shower room is being used for records storage.
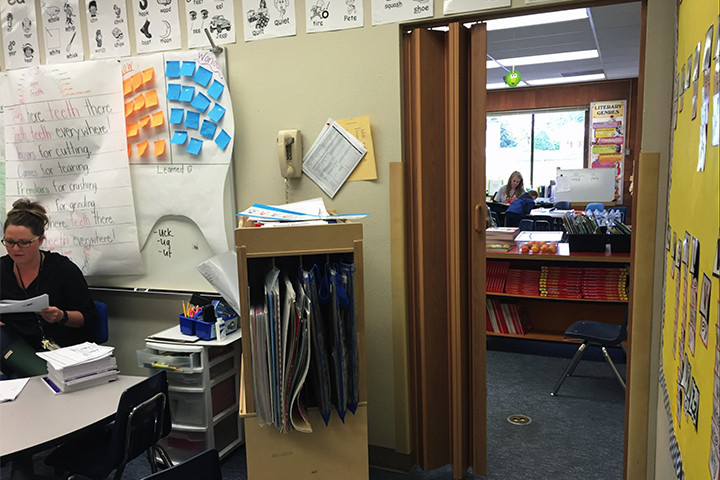
Although doors and walls have been installed, the school’s open concept design means that students, staff and visitors must pass through one room to get to another.
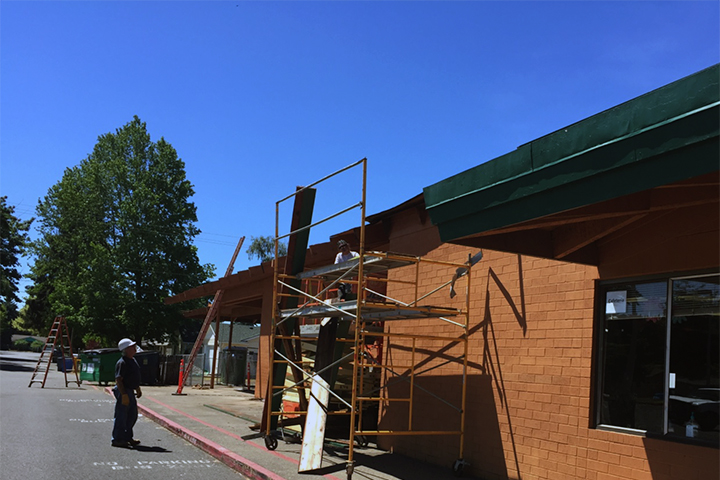
The roof was repaired in summer 2015, but the repairs are not a permanent solution.
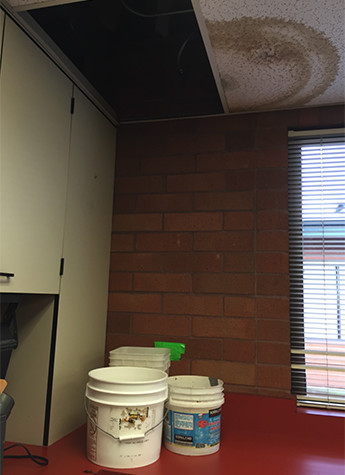
Even with repairs, the roof still leaks when it rains.
