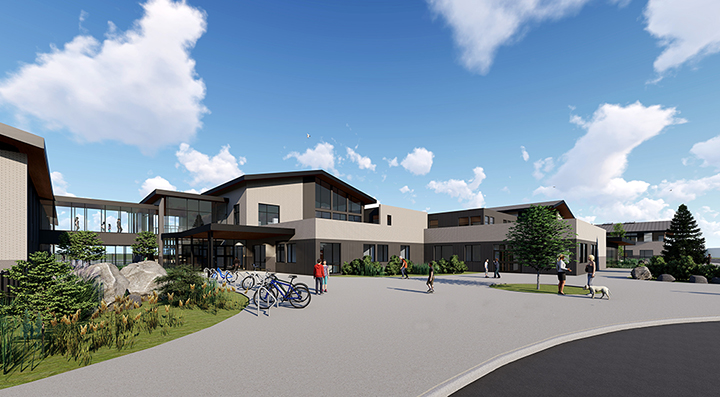First photo: Preliminary rendering of McLoughlin Middle School
Second photo: Preliminary rendering of Marshall Elementary School
School designs support culturally relevant and engaging learning experiences
Final designs are now in sight for a new Marshall Elementary and McLoughlin Middle School. A Jan. 24 open house gave staff members, parents and neighbors an opportunity to review and provide feedback on the school designs. Construction is expected to begin this spring with the new schools opening fall 2020.
The process to imagine the future of Marshall and McLoughlin began more than a year ago with a community symposium that included students, parents, partners, staff and community members.
“It’s important to remember that these two schools represent a 75-year-legacy of schools on this site for the McLoughlin Heights neighborhood, and that tradition will continue in the neighborhood with these new schools,” said Todd Horenstein, assistant superintendent for facility planning who has led the design work for both schools.
For principals Bobbi Geenty, Marshall Elementary, and Travis Boeh, McLoughlin Middle School, supporting engaging, culturally relevant experiences and project-based learning has been an important focus of their school designs. Throughout the design phase, Geenty and Boeh have paid particular attention to the use of space within, and without, their unique schools.
“What we know is that learning is more than the bricks and mortar of our buildings,” said Geenty. “We know that the building makes the learning experience very powerful, and we know that it enhances what our students need if it’s designed to be flexible, encourages creativity and provides a safe environment so our students can explore, build, research and share.”
At Marshall, the emphasis currently is on professional development for project-based learning. The new Marshall will have two outdoor learning spaces (one of them an interior space with access to the outdoors) that will support state science standards, “making” and problem-solving activities. Other spaces in the new school will support technical and video recording for student presentations and learning projects.
Core teams from each school, including the principals, teachers and specialists, worked throughout the year with architects and district planners to design their schools. This sense of community was a priority for both staff and design teams early in the design process.
“It was interesting because the design process didn’t start with, ‘How many classrooms do you need and what spaces do you want?'” said Boeh. “It started with big-picture questions about what we value. At both Mac and Marshall it’s about equity, and for us that means all students are learning at high levels.”
To focus on equity and learning for every student, Boeh and his staff have worked to design a learning environment that will support the whole child and provide access to engaging, culturally relevant experiences. Flexible learning environments will include spaces for collaboration, fabrication and indoor/outdoor activities.
“Along with the idea of equity, one of the core values that came up is the comfort, safety and welcoming aspect of the school. If you want all students to learn, at the heart of it you have to create an environment where they all feel comfortable, safe and supported,” said Boeh.
A large commons area at McLoughlin will welcome students in the morning, serve as dining and social areas and provide performance space.
Each school will have separate entrances, classrooms, common spaces, drop-off and pick-up areas, and outdoor activity areas, but they will be connected in the center with a common wall. A shared Family-Community Resource Center will offer convenience and support in a family-friendly location near the front of both buildings. These future-ready schools will serve new generations of learners and ensure a continuing legacy in the McLoughlin Heights community.


