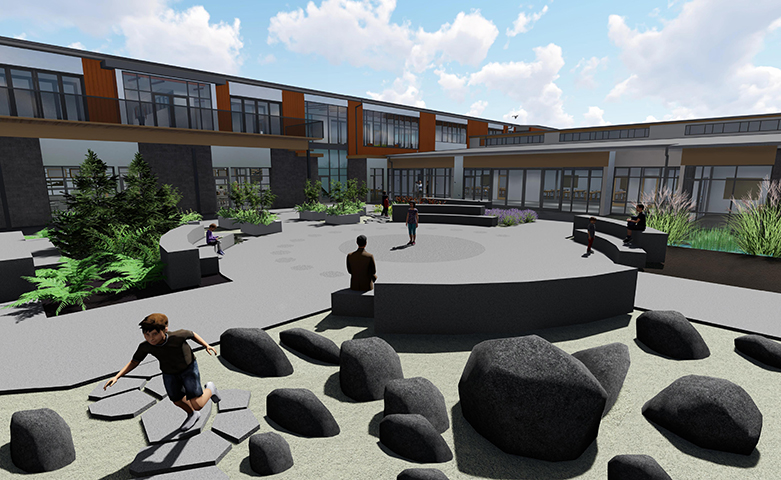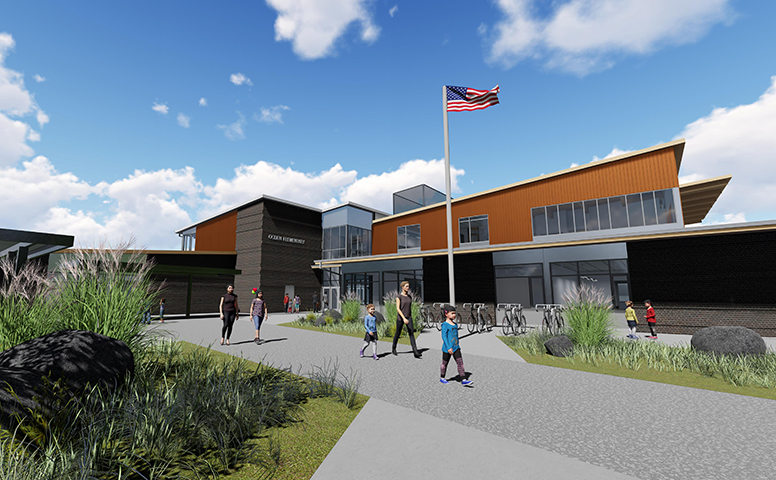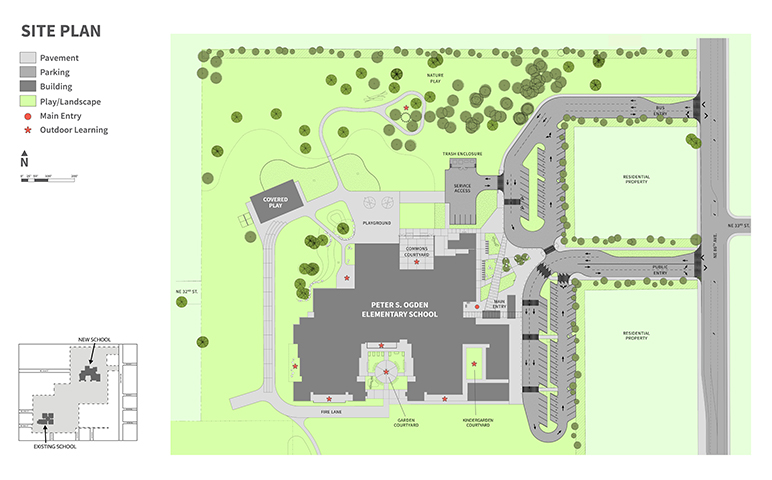It’s an exciting time to be an Ogden cougar or live near the school! Plans for the new Ogden have been finalized, with input from the staff, students, parents and community members. The past year has been devoted to gathering input and feedback and planning the future.
The new two-story Ogden design fulfills the key requirements and themes expressed by those closest to the school. Highlights include:
While the new Ogden will be placed on the same parcel of land, the site of the new building will be farther northeast than the current school. The new school will be accessible from 86th Avenue. Two entry points will assist the flow of traffic, with one designed for buses and staff parking and one designed for parent pickup/dropoff and visitor parking.
Construction on the new school likely will begin this summer, with a projected opening in fall 2019. The existing building won’t be torn down immediately, however. It will host students from King Elementary while their school is being rebuilt.
Take a tour inside the new school
Note: While the design plans are final, not every single element depicted in this video is confirmed.



