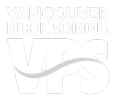“Our students come to school every day, and they bring their very best. They deserve our best.” —Principal Janell Ephraim
In a nod to its namesake, Martin Luther King Elementary School began with a dream for its future: “That King School will be organized in such a way that it takes into consideration each individual and provides that child with every possible opportunity to develop his or her unique talents and capabilities to the fullest extent.”
After construction delays, the school opened in March 1971. It featured an open-concept design, without permanent interior dividing walls and doors, and a large media center.
A staff reporter for The Columbian wrote of the school in 1973, “The youngsters at King School have fun learning. They seem to enjoy going to their classes. They actually study and work on projects on their own. … The place reeks with enthusiasm.”
Enthusiasm for learning is still evident at King, but the facility no longer adequately supports 21st-century educational requirements. There are many challenges:
- Overcrowding: With approximately 500 students from preschool to fifth grade, King is over capacity. Approximately 130 students attend class in portables. The school also uses portables for art, music and labs. These spaces do not allow for the kind of flexibility that 21st-century teaching and learning require. Also, storage space is scarce.
- Wear and tear: The heating, ventilating and air conditioning system no longer works well.
- Parking and pickup/dropoff: The parking lot contains only limited parking spaces; many staff members must park on the street. The shared bus loading/unloading and dropoff/pickup area produces traffic congestion around the school.
- Restrooms: Bathroom facilities are inadequate for the number of staff members and students.
- Entrance: The school office is difficult to find. After signing in, visitors must weave through the length of the office in order to access the rest of the school.
- Cafeteria: Because the cafeteria is too small, grade levels must eat in shifts.
Vancouver Public Schools is addressing these challenges by redesigning the school. On May 18, staff members, parents, students and community members engaged in a symposium to discuss King’s future. As a result of their feedback, planning teams created three concepts.
Symposium
A May 18 symposium involved nearly 70 people in a discussion about future learning needs and interior and exterior design considerations. Participants included Ana Aquino Barragan, Marisa Bolinger, Jeff Gay and Toni Smith-Myles, parents; Principal Janell Ephraim and staff; Nari Carter, Imagine Learning; Julie Jacobson, ESD 112; Pat Klinger, lunch buddy; and many valued stakeholders.
Their feedback revealed a few key themes:
- Community: Providing welcoming, well-lit spaces that allow the school to enhance its connections to community partners and organizations, parents, families, volunteers and the surrounding neighborhood
- Personalized learning: Facilitating instruction that meets the unique needs of every student through places that accommodate a variety of learning styles and requirements, including social-emotional needs, and that respect and honor diversity
- Flexibility: Spaces that accommodate everything from one-on-one instruction to large groups and that can serve a variety of purposes, as well as keep pace with new technology
