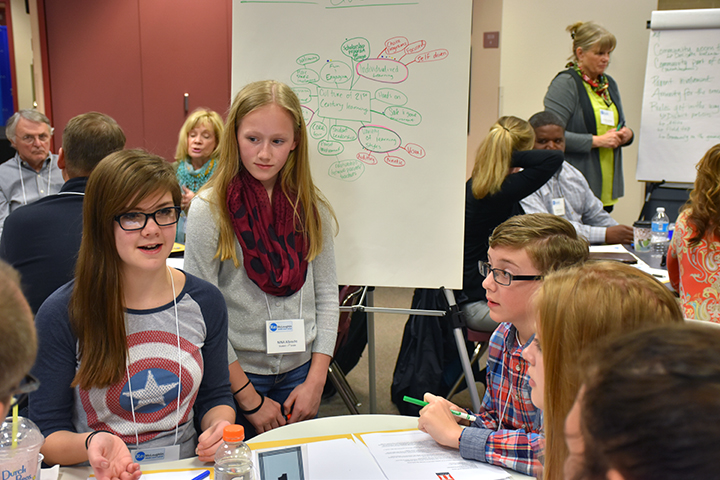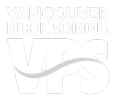In July 1943, McLoughlin Junior High was a new school serving grades seven through 10 in the Heights neighborhood. Classes were held in double shifts the first two years to accommodate the large number of students whose families were coaxed to Vancouver by the promise of work with Kaiser Shipyards.
The school was rebuilt in 1956 and remodeled in 1992 to create new classroom wings, a new gym and an enlarged media center.
Today, Mac is a diverse, vibrant school. But the school faces significant challenges in its facility.
- Capacity: Some students must attend class in a portable. Space is at a premium. An office shared by three counselors is located in a closet, and the art room has no room for storage.
- Age: The roof leaks in the gym and hallways; tiles are water-stained and damaged. Dark hallways and low ceilings in the 60-year-old building do not foster a positive learning environment.
To address these challenges, Vancouver Public Schools is beginning a redesign of the school. Learn about the design concepts created as a result of staff, student, parent and community feedback.
What staff, students, parents and the community said
An April 13 symposium involved more than 70 stakeholders in a discussion about future learning needs and interior and exterior design considerations. Symposium participants included Principal Travis Boeh and staff; students; parents, including a Latino parent group; union representatives; Julie Mauer of Columbia Presbyterian Church; and many other valued representatives of the school and community.
Their feedback revealed a few key themes:
- Community connections: The school should reflect and be part of the community through partnerships with community members, organizations and Marshall Elementary School. It also should have spaces where the community can gather.
- Embracing diversity: McLoughlin’s diverse student body and the diversity of the surrounding neighborhood should be celebrated to cultivate pride and respect and give students a more global perspective.
- Flexible learning: Spaces that support a variety of purposes and accommodate different-sized groups would allow for a multitude of learning experiences, support different needs and changes in education and technology and foster collaborative opportunities.

