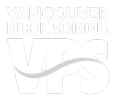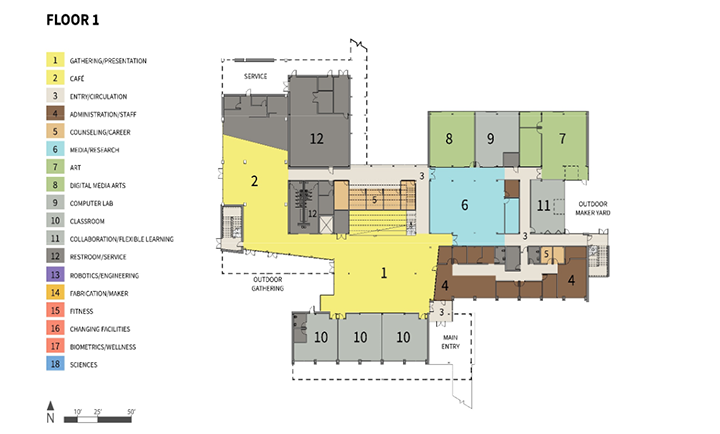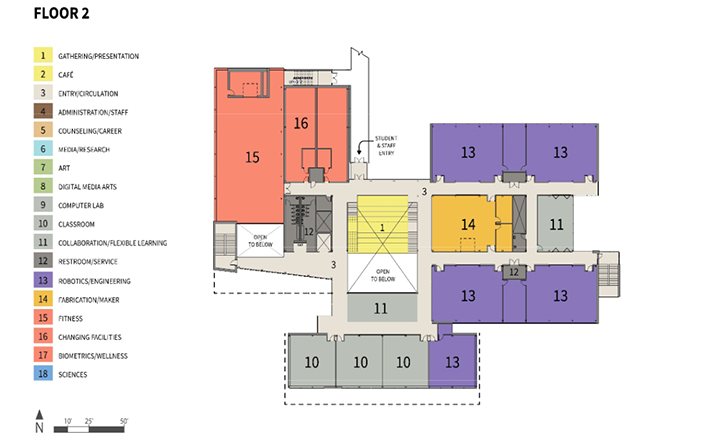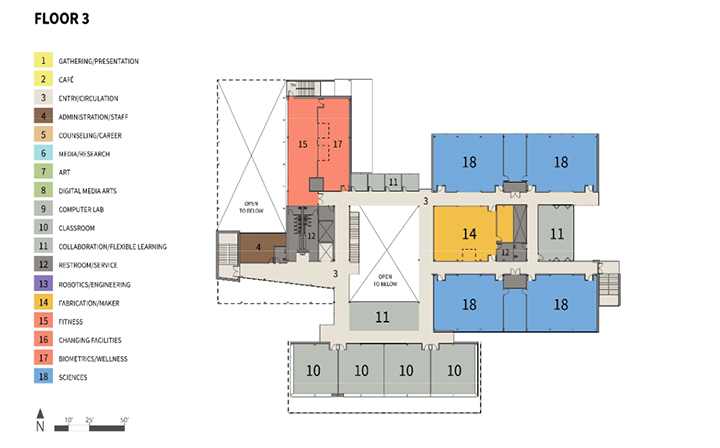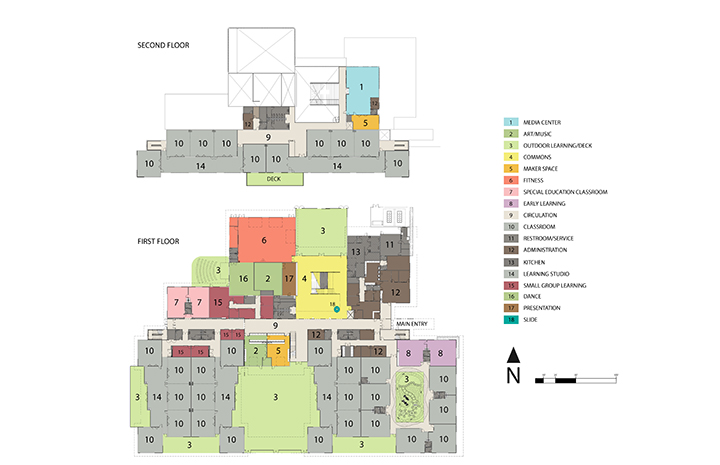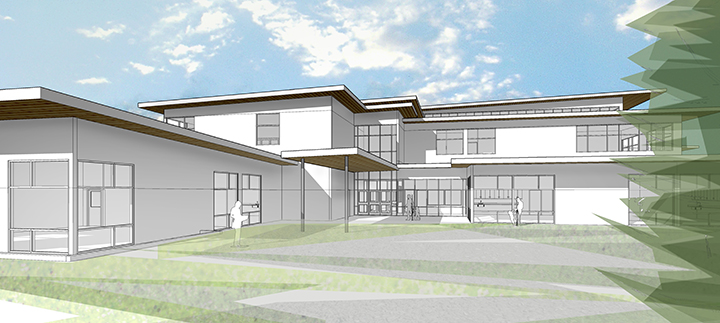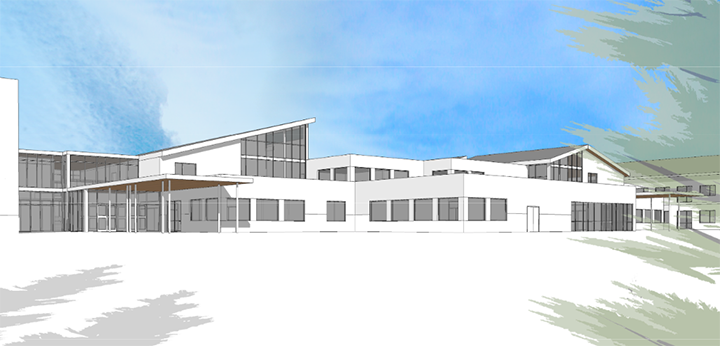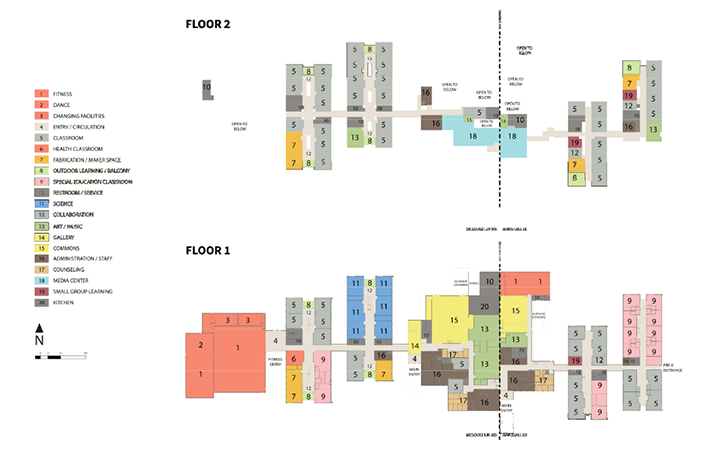Bond-funded upgrades and design work for several replacement schools and the new Vancouver iTech Preparatory building are making daily progress throughout the district. An update on the projects was presented to the board of directors at the Nov. 14 school board work session.
Core planning teams from McLoughlin Middle School and Marshall and Ogden elementary schools have been meeting with architects to create preliminary designs of their schools. Careful consideration for the spaces of each school includes input from staff groups representing early learning, special education, teaching and learning, safety and security, maintenance and custodial, nutrition services and family-community resource centers.
Vancouver iTech Preparatory
“Working with the core team is critical,” said Lydia Burns, LSW architect, who shared site, building and floor plans for iTech Prep. She said spaces throughout the new three-level building have been thoughtfully planned to reflect the importance of project-based learning and collaboration for students and teachers. Construction on iTech is planned to begin next summer.
Peter S. Ogden Elementary School
Karen Knauss, LSW architect leading the work at Peter S. Ogden, echoed the importance of working with the core team. Ogden’s design reflects the team’s desire to develop spaces that empower learners, including an outdoor education space separated from play areas. The Ogden team also envisions a school community that is the hub of the neighborhood. The school’s commons area will be both a dining and gathering space for students by day and available for community gatherings after school hours. Construction of Ogden is scheduled to begin next summer.
McLoughlin Middle School and Marshall Elementary School
McLoughlin Middle School and Marshall Elementary will be rebuilt as two separate but connected schools. LSW architect Brent Young explained that the schools will have separate entrances and learning spaces, but share a kitchen and mechanical rooms for efficiency. The McLoughlin/Marshall core teams are designing a space that is welcoming and nurtures a respect for diversity and sense of belonging. Their goal is to create a community within the school while also emphasizing the school as a hub for early learning, parent engagement and family-community resources. Construction of McLoughlin/Marshall is planned to begin next fall.
Lieser and Truman
Other replacement school projects underway are Lieser Campus and Truman Elementary. The current Marshall building will be remodeled after the new Marshall Elementary is completed. The Lieser programs will relocate to the remodeled Marshall school in early 2021. The core team at Truman is in the beginning stages of design work with Bassetti Architects. Construction for Truman is expected to begin sometime during winter 2019.
More upgrades
Upgrades and improvements at other locations are underway throughout the district.
- Accessible playground surfaces at Chinook and Washington elementary schools
- New bleachers at Fort Vancouver High School
- Sidewalk repairs at Hudson’s Bay High School
- Heating and cooling improvements at Lincoln, Minnehaha and Harney elementary schools
- Fiber wiring upgrades at the maintenance building
Recently completed upgrades include:
- Sealing the exterior brick at Alki, Discovery, Gaiser, Jason Lee and Jefferson middle schools
- Roof replacement at Gaiser Middle School
- Track resurfacing at Skyview High School
- Sidewalks at Chinook and Roosevelt elementary schools and Alki Middle School have been repaired; new trees will be planted before winter break
Stay up to date with ongoing projects or subscribe to Inside VPS e-news at vansd.org.
